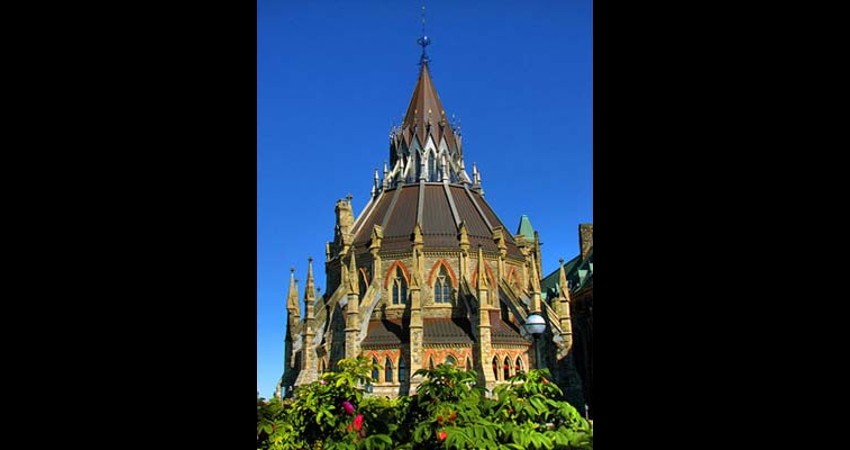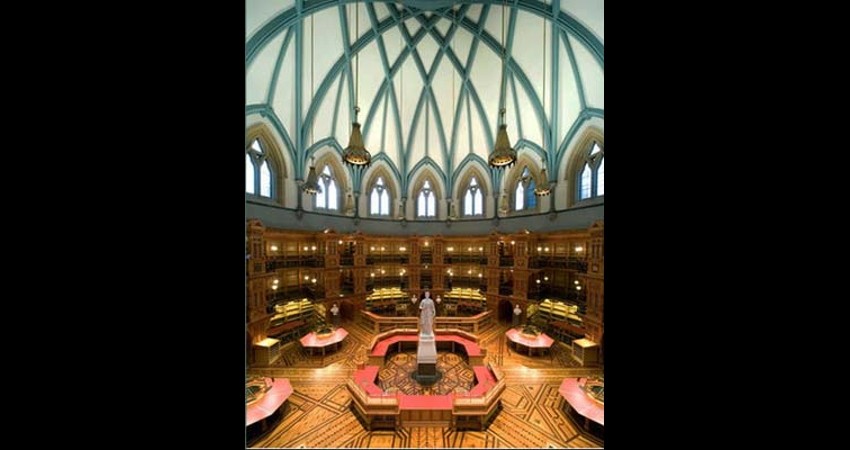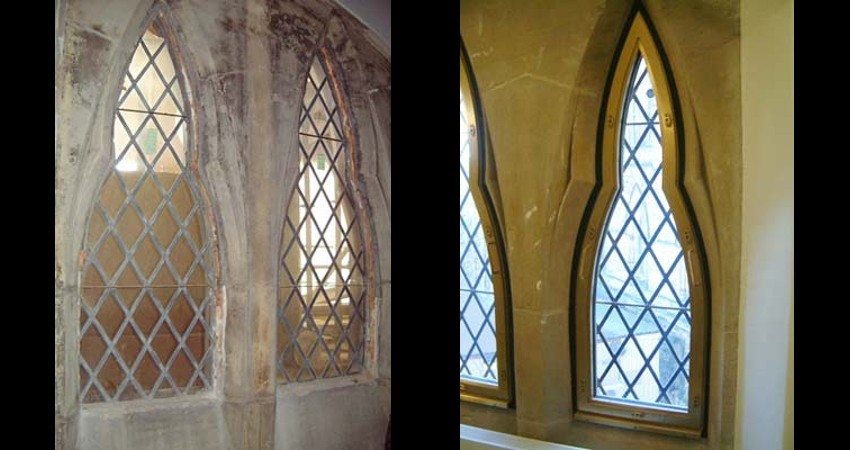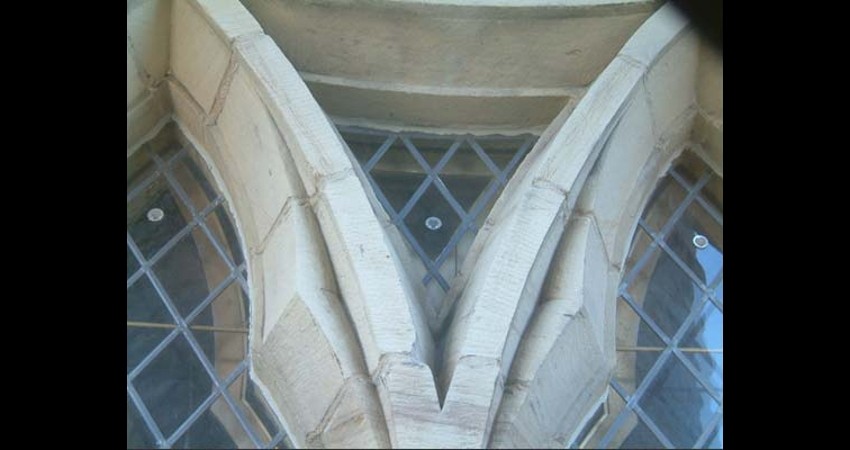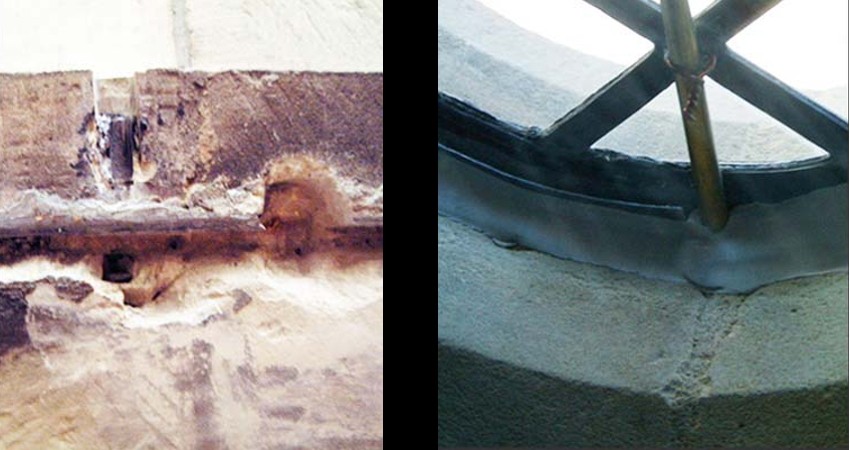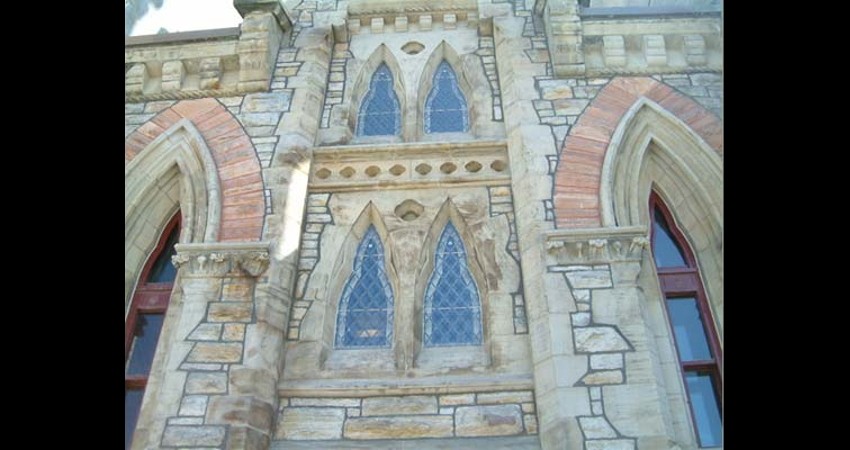Location: Ottawa, ON
After Queen Victoria’s decision to make Ottawa the Capital of Canada in 1875, plans began to build the Library building. Thomas Fuller and Chilion Jones designed the building in the High Victorian Gothic Revival Style and it was finally opened in 1876. The Librarian, at the time, Alpheus Todd recommended the building be “spacious and lofty” and wisely advised that it be separated from the Center Block by a corridor to protect it from fire. There have been several incidents where fire threatened the library, but, thanks to Todd’s wisdom it still remains intact today in all its glory
The Library has undergone much restoration and renovation in recent years and the doors of the fully restored building were finally opened on May 30th, 2006. EGD worked on the Library Building from 1999- 2006 when the doors opened and was responsible for the removal of the windows, restoration and installation of the leaded glass lites.
Due to the access difficulty of the building many of the windows had undergone little to no repair. Some of the damage that had occurred due to the window deterioration was water seepage to the interior of the building, the casement windows and their hardware were failing, and one significant issue was that 8-10 of the large bays had been “repaired” with clear silicone sealant between the glass and the lead came. This actually led to further window damage as silicone etched the glass creating a challenge for EGD to remove the silicone and properly restore the windows. The solutions that EGD implemented due to the poor silicone usage was having custom made lead came produced to replicate the original material used in order to rebuild the structure of the windows.
Due to the nature of the building security and durability measures had been implemented throughout, including in the windows. Bomb proof, bullet proof and hurricane proof windows had been installed on the interior of the building while EGD was commissioned to install the heritage windows to the exterior of the building in order to retain the original design of the building. It was thus necessary to install special aluminum louvered vents into the heritage windows to create airflow and venting between the two panels of glass in order to eliminate condensation and deterioration of the original glass.
A further challenge was the installation detail of the leaded panels into stone reglets. Research was conducted to find the perfect sealant solution for the interstitial space. In the end two different sealants were used during installation of the windows one specialized for the interior and the other for the exterior to effectively seal in the panels. Original saddle bars made of steel were replaced with architectural bronze material to complete the stone reglets installation
In the end EGD restored the windows beautifully and implemented the best conservation practices to the entire building for future generations to enjoy.
